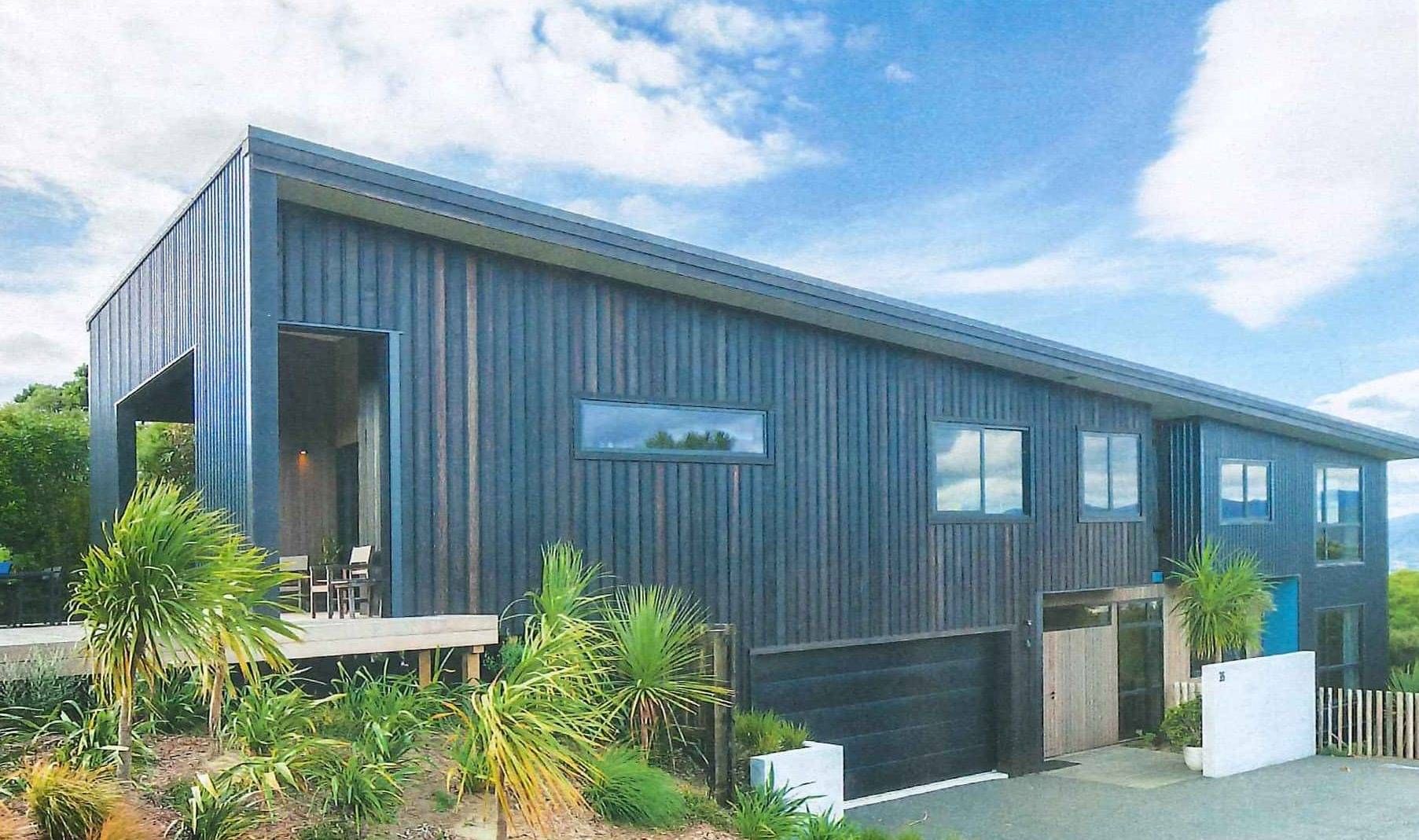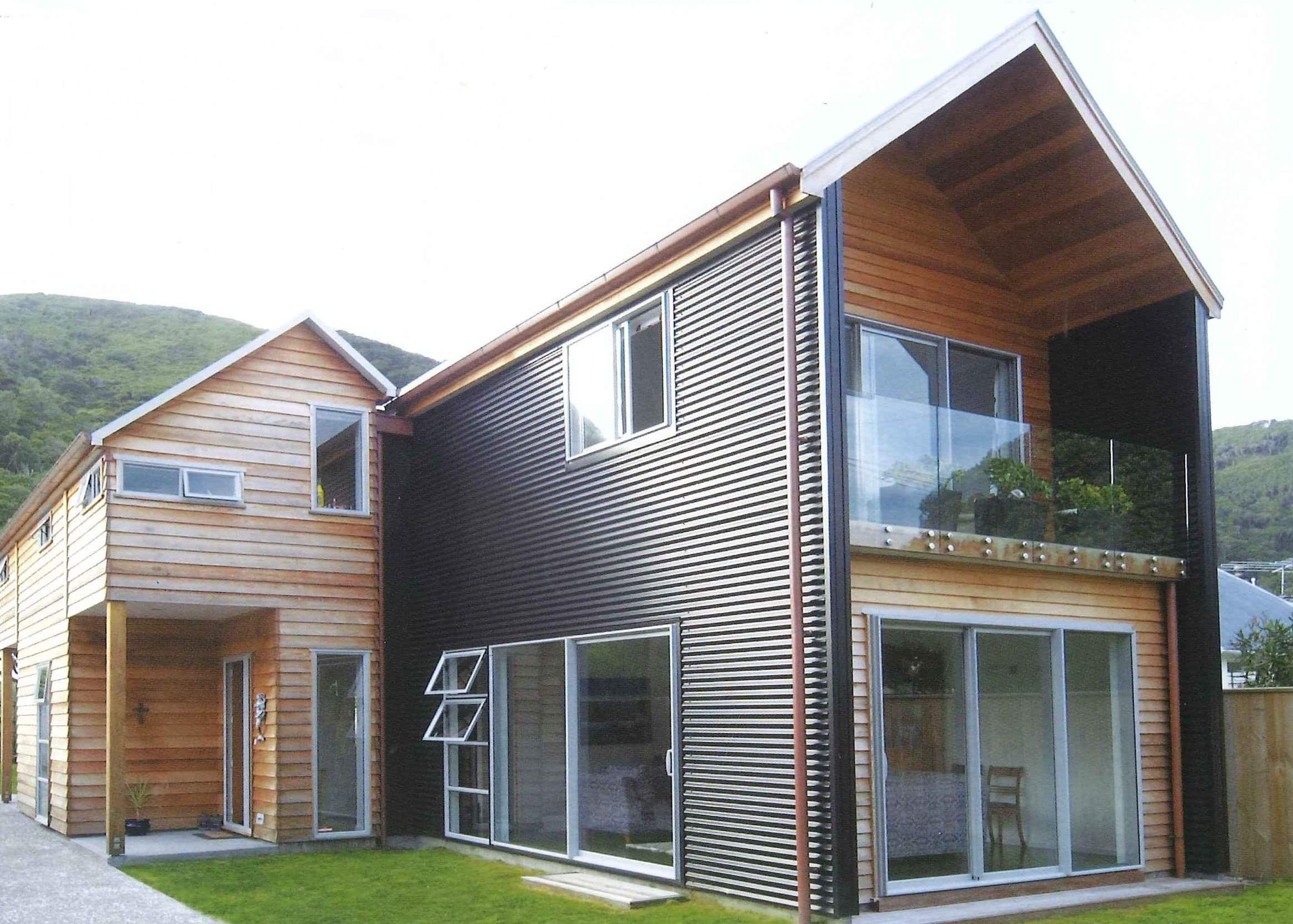House of the year 2016

Carters New Home $1 million - $2 million - Silver Award
Natural Beauty - Korokoro, Lower Hutt
At the top of a steep and circuitous driveway, a dark wedge-shaped house rises up out of bush-clad hills of Korokoro. Large windows, open the home to views of the sea, bush and garden. The timber deck to the west connects the living areas to a contoured grass area with new native growth.
Sloping ceilings in the living space follow the line of the monopitch roof, opening to the westerly aspect and afternoon sun. The narrow but generous 278sqm layout ensures the interior is flooded with sun.
Five bedrooms and two bathrooms are spread over two levels in the Flaxpod Coloursteel-clad eastern wing. The form is held aloft like a treehouse above a clearing in the native bush.
The western wing contains the entry, garaging and laundry on the lower level. The timber-clad stairs rise to the living, dining and kitchen on the upper level. The open-plan flows into a cosy nook with large day bed and built-in bookshelves - a readers' retreat. This wing is smartly clad in dark-stained cedar board and battern.
House of the year 2007

New Homes $450,000 - $600,000 - Category Winner & Gold Award
Terrific In Timber
This well-designed property balances its traditional exterior materials with contemporary interior spaces.
Finished in cedar and corrugated iron with gabled roofs, this two-storey home built by Quayle Construction was inspired by the old boatsheds of Wellington's eastern bays.
Designed by Bevin and Slessor Architects, the house has a relaxed holiday feel about it.
Polished charcoal-coloured concrete floors line the open plan living areas where sliding, pillarless doors open out to the courtyard and grass play area.
Assisted by insulation, the concrete retains the heat of the day, and gas underfloor heating ensures the floor is kept warm even during the winter months.
The large kitchen with its island bench continues the timber theme with ply groove to reflect a bygone era of tounge-and-groove lined batches. There is also a laundry and a separate toilet on this floor, and an outside shower allows family members to rinse sand off their bodies before venturing inside.
Upstairs are four double bedrooms and a study, each with views of the sea or bush-covered hills.
The master suite contains a walk-in-wardrobe and an en suite with a double shower. A sliding door opens out to the balcony for the views across to Wellington harbour.

